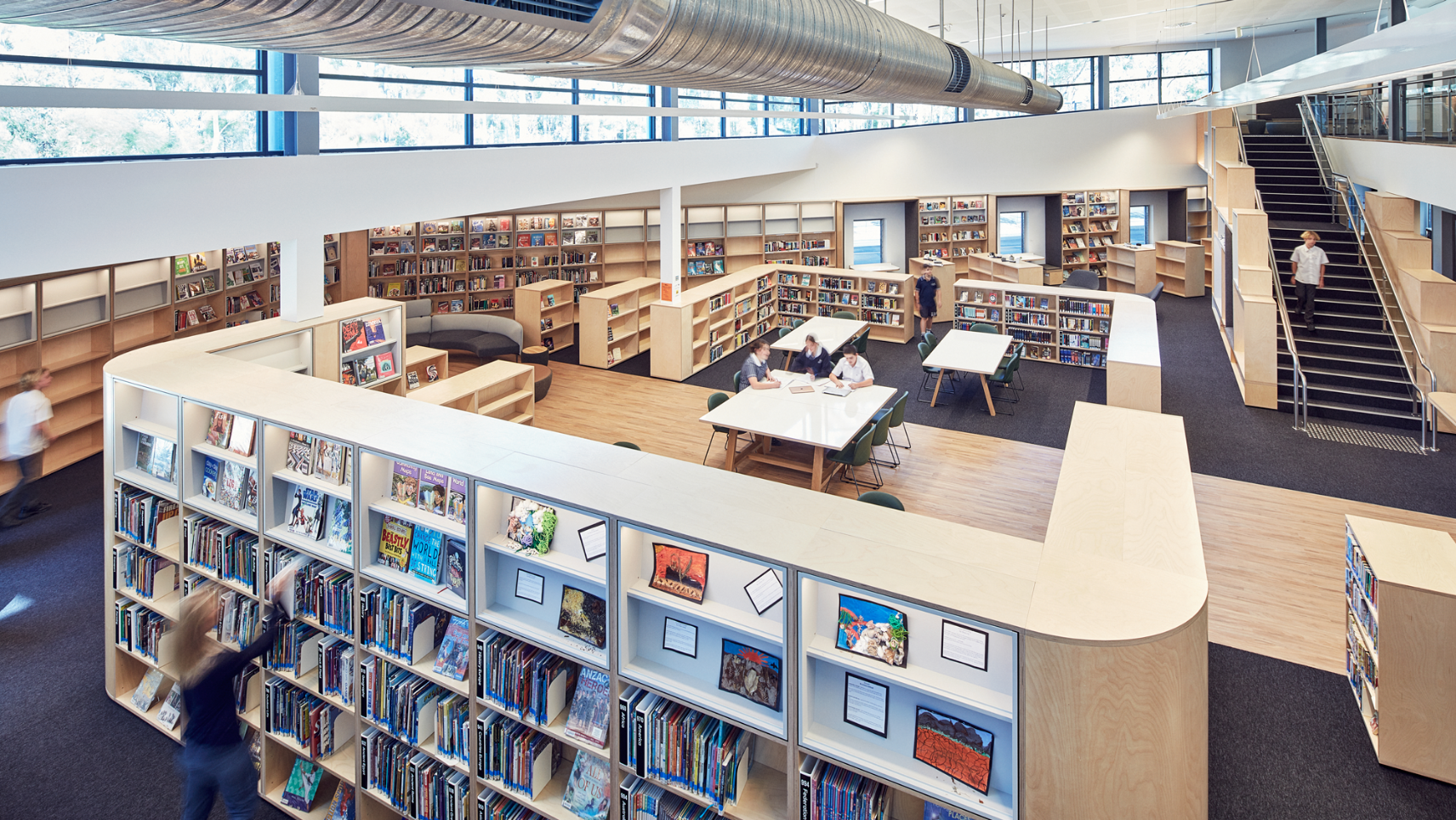Reimagining learning at
Northern Beaches Christian School
The challenge
Northern Beaches Christian School wanted to embed a new culture that supported different styles of learning — including students with disabilities — in both indoor and outdoor environments.
NBCS sought to create new spaces that would foster self-directed learning. With a focus on providing a safe and welcoming environment for all students, the school undertook an ambitious project to reinvent the notion of what a school building should be.
The approach
To realise this goal, NBCS engaged Inclusive Places to collaborate with architect WMK. We worked together to understand the school’s multi-modal learning paradigm, and communicated closely with the school and other stakeholders to define and execute the project’s vision.
Inclusive Places listened to the intention of each space and area, analysing each for its purpose. For example, we looked at how outdoor spaces connected to indoor spaces, and implemented BCA Class 9b access requirements for the school assembly building. We also created a performance solution for the amphitheatre so that those with ambulant disabilities could safely navigate the steps, and added elements such as learning booths to enable access for all.
The results
By working closely with the architect and stakeholders from a pre-DA stage through to completion, we helped the school realise its vision in a cost-effective, fully compliant manner.
The resulting design is an outstanding and award-winning example of how problems can be solved, and how spaces can be enhanced for all people to promote learning.
Winner — 2017 NSW AIA Awards
William E. Kemp Award for Educational ArchitectureWinner — 2016 National AIA Awards
National Award for SustainabilityWinner — 2016 NSW AIA Awards
Milo Dunphy Award for Sustainable ArchitectureWinner — 2016 Good Design Awards
(Residential & Commercial Architecture)




